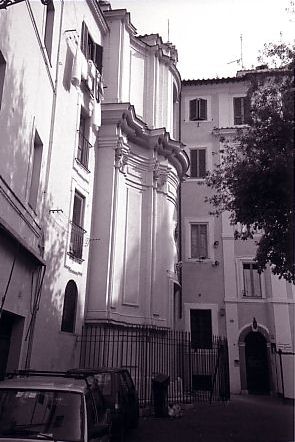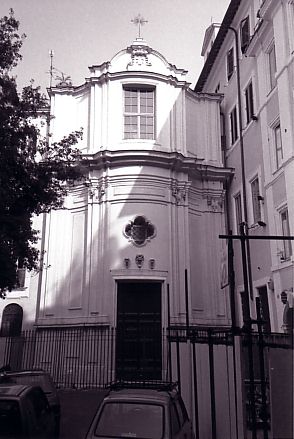The rococo style is a complicated chapter in the architectural development of 18th century Rome. Almost always the church of Santa Maria Maddalena is presented as the only Roman example of rococo church architecture. Although the fašade of Santa Maria Maddalena shows some features of the French
rocaille ornament, I maintain that the only true rococo fašade belongs to the church of Santa Maria della Quercia.
The fašade of Santa Maria della Quercia is characterized by a subtle interaction of convex and concave elements. The central axis of the fašade is convex, while the lateral axes are concave. In the lower storey, which has a high socle, the architect has applied four slender pilasters with capitals inspired by the Corinthian order. The pilasters are pleated; the central ones more than the lateral ones. The middle axis has a quatrefoil window, which is reminiscent of Gothic architecture. The cornice between the two storeys projects strongly. In the upper storey the classical order is totally abolished. On both sides of the rectangular window there are vertical lesenes. The fašade is crowned by an attic-resembling, partly semicircular, superstructure.


The fašade of Santa Maria della Quercia is an evident example of rococo architecture, because the architect almost totally disregards the classical orders. He also puts much less emphasis on the structural elements, which gives the fašade an atectonic impression. The architectural play between convex and concave forms gives the fašade an organic continuity, as well as elegance and gracefulness.



