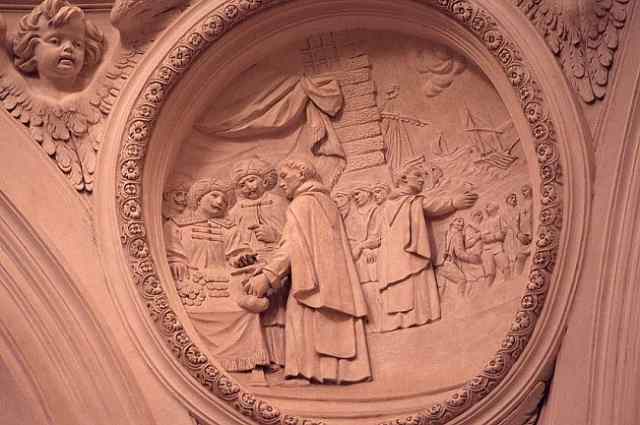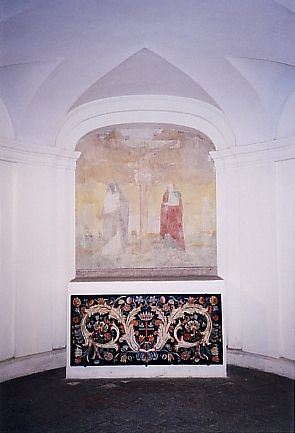
 |
The interior of San Carlino picks up and intensifies the alternating convex and concave wall treatment,
with such a profusion of columns and niches that it is hard to discern the complicated geometric floor plan. Nor do you get any
help in grasping the true shape of the church from looking up at the dome, which is oval-shaped and does not seem to be an extension
of the highly confined area for the human being below - but rather a soaring intrusion into Heaven above, bathed in light from
semi-hidden windows. Symbols are central to Borromini's approach to building. Many of the shapes were taken from ancient Roman
buildings and pther architectural models, but their use by Borromini was revolutionary for he was trying to design buildings
which were not so much walls and floors and ceilings as undefinable magical dimensions which force the beholder into spiritual
contemplation. In the cloister, for instance, there are no corner columns holding up the heavy colonnade above, and the alternating
shapes of the bays prevent the eye from coming to rest.
|
 |
The cloister of San Carlino is a veritable architectural gem. It is both intimate and monumental, and
it has some very striking features typical of Borromini, the most interesting being the subtle neutralisation of the corners.
Borromini is supposed to have said that the corner is the enemy of all good architecture, and certainly he almost always manages
in some way to deny it. There are several examples of "denial of corners" in his architecture. You find it in the interiors of
Oratorio dei Filippini, Santa Maria dei Sette Dolori and Cappella dei Re Magi. Further, in Borromini's architecture a room -
even an out-door room such as a cloister - is never a mere aggregate of flat surfaces; it is a stereometrically conceived
"hollow form" enclosing the spectator on all sides, and this impression is accentuated when the corners are cut off. In the
cloister of San Carlino each corner thus consists of one bay of the colonnade curving slightly inwards together with the balustrade
of the upper storey; only the architrave of the upper storey remains straight in these bays. Typical of Borromini is also the
rhythmical interplay of flat and round-headed openings: the middle of the short side is an arch flanked by two curved flat-headed
bays, while the centre of the long side is a flat-headed bay flanked by two arches. Another rather unconventional feature in the cloister is the balustrade. Here the balusters are not circular, as is generally the case in High Renaissance architecture, but triangular with slightly concave sides, and every second baluster is upside down, giving a strange impression of flickering movement. Such balustrades were to be a common feature in Borromini's architecture. |
 |
The crypt or subterranean church of San Carlino repeats the ground plan of the main church, but in a more
simple way. It remains unfinished. The altar niche has an 18th century fresco depicting Jesus on the Cross with the Virgin Mary and
St. John. When I had struggled my way up to the church of San Carlino, I felt both warm and a bit tired. The crypt gave me a
pleasant coolness. And the small chapel to the left intended to be Borromini's last resting place is still empty...
|
 |
Some further architectural reflections...
|