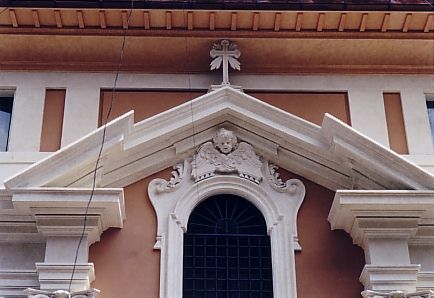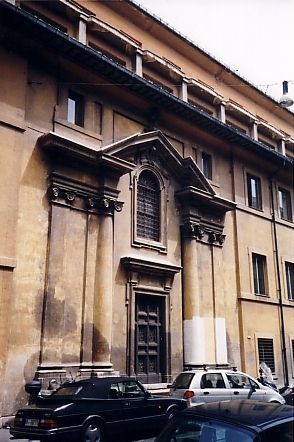

Some time after 1870 the entire complex was nationalized by the Italian state and, as a consequence of
this, it was transformed and incorporated into the newly built communal fiscal office of Rome. As a curious fact the last remains
of the "Summum Choragium" below street level were totally destroyed during the construction work in the area. The "Summum Choragium"
was the place, where one prepared the machinery used at the spectacle in the Colosseum, and it was connected to the arena at the
Colosseum via a subterranean passage. In addition to this all traces of several medieval churches, all situated in the area, were
destroyed. The churches concerned are e.g. San Giacomo al Colosseo (demolished in 1822) and San Pastore.

Today all that remains of the convent and the church of Santa Maria delle Lauretane, located at Via di San
Giovanni Laterano 33-35, is the long three-storeyed fašade of the convent with the fašade of the church at its centre. The fašade,
with its colossal order, has Ionic semicolumns and pilasters flanking the doorway and partly the central semicircular window,
over which a broken triangular pediment is placed. The window is also surmounted by a cherub in stucco. The fašade of Santa
Maria delle Lauretane has recently been renovated.
