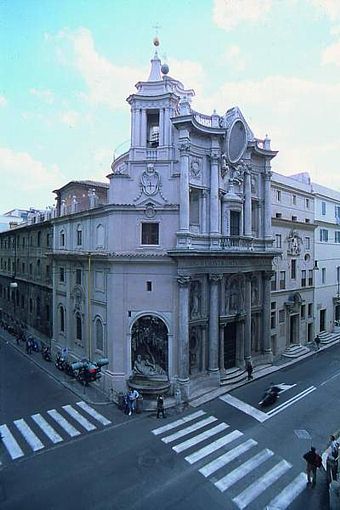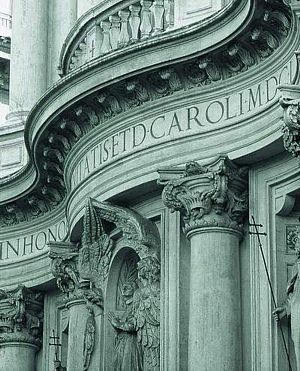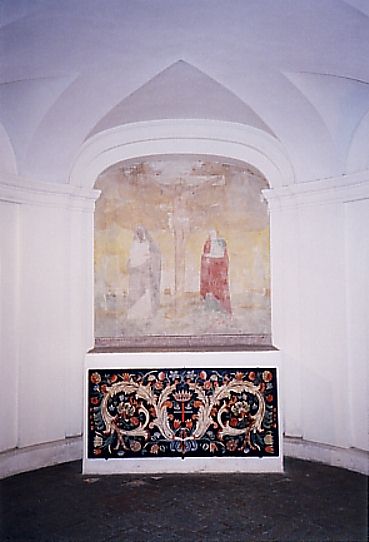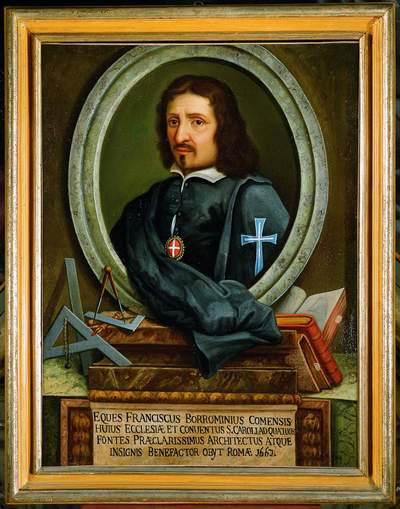It was a hot day in May 2003 A.D., when I was climbing the Quirinal hill. To reach the summit of the hill
I decided to walk Via delle Quattro Fontane from Piazza Barberini past the, often over-looked, church of Sant'Andrea degli Scozzesi,
and, further on, Palazzo Barberini. The sun was blazing from a blue sky, and I wiped my forehead. My goal was the church of
San Carlo alle Quattro Fontane, in popular speech called "San Carlino" in reference to its small size. The church is dedicated
to the Holy Trinity and to St. Carlo Borromeo (1538-1584), archbishop of Milan. Although I had visited
this Borrominian baroque gem several times before, I wanted to explore it more carefully this time.
The architect of the church, Francesco Borromini (1599-1667), was born in Bissone in northern Italy, and
arrived in Rome at the age of twenty. He worked at St. Peter's and Palazzo Barberini, at first under his uncle, the architect
Carlo Maderno (1556-1629), and then Giovanni Lorenzo Bernini (1598-1680). However, Borromini had to wait until 1634 before
receiving his first commission as an independent architect. That year he was asked by the Procurator General of the Trinitarians
to build first a monastery and then a church on the site owned by the Order at le quattro fontane,
the four fountains at the crossing between Strada Felice and Via Pia (today's crossing between Via delle Quattro Fontane and
Via del Quirinale-Via Venti Settembre). The Trinitarians, the Trinitari scalzi or Barefoot Trinitarians
as they should really be called, were a reformed Spanish branch of an order whose chief purpose during the Middle Ages had been
to free Christians captured by the Moors, a task to which they devoted themselves with great sacrifice and true heroism. They
were also renowned for their poverty and the austerity of their discipline.
The Trinitarians, the Trinitari scalzi or Barefoot Trinitarians
as they should really be called, were a reformed Spanish branch of an order whose chief purpose during the Middle Ages had been
to free Christians captured by the Moors, a task to which they devoted themselves with great sacrifice and true heroism. They
were also renowned for their poverty and the austerity of their discipline.

The façade of the church is divided into two storeys by a projecting cornice. Each storey has three bays.
The entire design of the façade is a veritable example of the architect's predilection for convex and concave forms. The lower
tier has a convex central bay and concave lateral bays.
 They are divided by four Ionic columns with capitals, which are adorned with shells and festoons. The entrance porch is flanked
by two smaller Ionic columns with festoon capitals supporting a convex entablature. Above this is a semi-circular niche with
a statue of St. Carlo Borromeo praying, executed by Antonio Raggi in 1675. On both sides of the niche cherubs on pilasters are
holding up their wings thus creating an arch above the saint. In the lateral bays there are oval windows and above them rectangular
niches with statues of the founders of the Trinitarian Order, Sts. Jean de Matha (1160-1213) and Félix de Valois (1127-1212).
The statues were executed by Sillano Sillani in 1682. The columns of the lower storey support a high undulating entablature
with a protruding cornice. The order of the lower storey is repeated in the upper storey, which has three concave bays. The
central bay has a balustrade in front of a strange aedicule with a rectangular window. The aedicule has a vaulted roof, which
is crowned with a small globe, and it is flanked by two small columns. Above this unusual architectural composition two angels
in flight are holding a large oval medallion containing the fresco The Holy Trinity crowning the Blessed
Virgin Mary, painted in 1677 by Pietro Giarguzzi. The central bay has a crowning ogee scroll. The lateral bays have empty
niches and the Order Cross of the Trinitarians. The four columns of the upper tier sustain a high entablature with the protruding
main cornice. The façade is crowned by a balustrade fitted with a high socle.
They are divided by four Ionic columns with capitals, which are adorned with shells and festoons. The entrance porch is flanked
by two smaller Ionic columns with festoon capitals supporting a convex entablature. Above this is a semi-circular niche with
a statue of St. Carlo Borromeo praying, executed by Antonio Raggi in 1675. On both sides of the niche cherubs on pilasters are
holding up their wings thus creating an arch above the saint. In the lateral bays there are oval windows and above them rectangular
niches with statues of the founders of the Trinitarian Order, Sts. Jean de Matha (1160-1213) and Félix de Valois (1127-1212).
The statues were executed by Sillano Sillani in 1682. The columns of the lower storey support a high undulating entablature
with a protruding cornice. The order of the lower storey is repeated in the upper storey, which has three concave bays. The
central bay has a balustrade in front of a strange aedicule with a rectangular window. The aedicule has a vaulted roof, which
is crowned with a small globe, and it is flanked by two small columns. Above this unusual architectural composition two angels
in flight are holding a large oval medallion containing the fresco The Holy Trinity crowning the Blessed
Virgin Mary, painted in 1677 by Pietro Giarguzzi. The central bay has a crowning ogee scroll. The lateral bays have empty
niches and the Order Cross of the Trinitarians. The four columns of the upper tier sustain a high entablature with the protruding
main cornice. The façade is crowned by a balustrade fitted with a high socle.
The "cut-off" corner of the building contains a small fountain at street level. The fountain was built
before Borromini started working on the church, so he had to take this fact into consideration when he worked out his designs.
Higher up on the wall there is a cartouche with the Cross of the Order. The cartouche is flanked by two garlands, and it is crowned
by a cherub's head. Above this the belfry with concave sides rises. Paired Tuscan columns support an entablature with a frieze
with triglyphs and metopes.

The dome is of a type unusual in Rome but normal in Lombardy, where the cupola is often enclosed in a
cylinder of masonry which takes the lateral thrust and avoids the need for buttresses. At San Carlo it only narrows at the very
top in three steps - an echo of the stepping on the dome of the Pantheon - which lead up to the lantern. This is oval in plan
like the dome, with six curved re-entrant bays of varying widths separated by single Tuscan columns. The lantern ends in a typically
Borrominesque manner with further steps, on the top of which stands the orb of the world dominated by the cross.
The church of San Carlo was the first of many buildings Borromini designed during the Roman high baroque.
Several of his designs display an unparalleled spatial complexity.
Curvilinear façades is a special characteristic for the architecture of Borromini. He shows this in the façade of San Carlo, but
also with the Oratorio dei Filippini and the imposing church at Piazza Navona, Sant'Agnese in Agone. Borromini's most peculiar
church may be Sant'Ivo alla Sapienza with its enigmatic crowning spiral tower. With the Holy Year of 1650 in sight he rebuilt
the interior of the ancient basilica of San Giovanni in Laterano. The church of Santa Maria dei Sette Dolori in Trastevere has
a solid concave, although uncompleted, façade. Among the examples of profane architecture one may mention Palazzo Falconieri
with its beautiful loggia, and the façade of Palazzo del Collegio di Propaganda Fide with its concave central bay.
Borromini revolutionized the art of building with his innovative architecture. While Bernini primarily
operated with monumental architecture and grand prospects, e.g. Piazza di San Pietro (completed in 1667), Borromini dedicated
himself to applying small buildings with complicated ground-plans on extremely limited, and often irregular, spaces. These
special conditions led to an experimentation with the architectural form language. In both exteriors and interiors Borromini
emphasized the curvilinearity. Several of his church façades are based on an intricate play between convex and concave surfaces.
With this mode of procedure he subdued the straight line in a radical way. In this context one should mention that convex and
concave elements are found in the architecture of the Roman empire, e.g. in the Villa Adriana at Tivoli, and in the Temple of Venus
at Baalbek. Borromini mixed classical components in an idiosyncratic way and fused apparently disparate elements into an
architectural unity. Architect colleagues and critics maintained, that Borromini, with his modification of the classical
language of architecture, outlined by Vitruvius, had deviated from the antique tradition and distorted it. The harshest comments
came from architects, who advocated a more classicizing and moderate baroque architecture. The art critic Giovanni Pietro Bellori,
the mouthpiece of the classicists, was of the opinion that Borromini was an architectural destroyer! The church of San Carlino
was described as a deformed building, and the crowning spiral tower of Sant'Ivo was considered a hybrid. In addition to that,
most of the public art opinion hailed Borromini's originative architecture with a vehement outcry.
Consequently Borromini received little acclaim during his life. Not until the late 19th century art
historians began to explore and analyze the architecture of Borromini in a more serious way. One hundred years of research has
shown that although Borromini in some aspects deviated from the antique tradition and the rules of Vitruvius, he always had
well-poised purpose. Architectural historians like Eberhard Hempel and Paolo Portoghesi have analyzed Borromini's architecture
on the basis of its own conditions and without any prejudiced attitude towards it.



